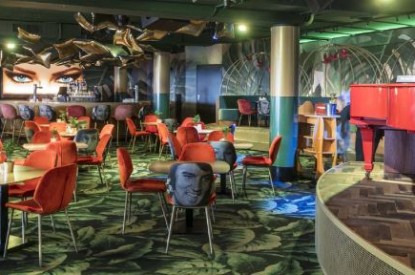Pulse
Crazy Pianos Club
By William - 1 April 2020
The reform of the well-known Crazy Pianos music club in Den Haag, Netherlands, was the beginning of a new stage in its history. As part of an occasional feature examining inspirational architectural design projects, both within and outside gaming realms, G3 explores the latest commercial design project from Barcelona-based architects El Equipo Creativo.
Crazy Pianos is undoubtedly a different club. Instead of a DJ, two red pianos entertain dinner and drinks, until they get the public dancing around them.
The reform of the well-known Crazy Pianos music club was the beginning of a new stage in its history. The new design should push their new commercial strategy: aiming for a more demanding audience from a wider age range without losing the essence of the original project.
The music of both live red pianos and a fun, carefree atmosphere manage to raise the tone of the night until getting the public to hit the dance floor.
The briefing was clear: a crazy, different and sexy venue. The response was a design rich in details and spaces, full of cinematographic references and little crazy stories: an atmosphere that invites to get carried away and lose your mind.
Generating innovative experiences and interactions is one of the goals of the project. The design is trying to reveal all the potential of the space to create new situations. It is not a design to look at but to live and experience.
With this in mind, our team conceived this space as a cinematographic sequence of a surreal film, which is gradually discovered when entering the venue. The layout is organised by clearly differentiated areas surrounding the focus point of the room: the pianos on a small stage.
Each area is designed as a new scenography within this film, starting from the Ticket Carrousel to the Art Gallery to the VIP Cages. More intimate or social, more comfortable or active, each client can find their ideal space according to the mood of their night.
Slightly elevated platforms ensure that all areas can see the stage, while their organic shapes invite customers to move and socialise. As the night moves forward, the tables around the pianos disappear making this area a lively dance floor.
The architects see the bars as two different energy poles that balance the pianos. With a compelling and differentiated personality, their design surprises clients while inviting interaction. Designed with stairs at both ends, the “Catwalk Bar” is literally converted into an elevated stage, where staff and clients become improvised “gogos” of the night.
At the opposite side, the “Blow Bar”, a small and intimate circular bar, with its sexy look and festive atmosphere, invites clients to get closer, drink and chat. The organic-looking patterns on the walls and carpets together with the curvy platforms, help us create a flowing space with a romantic garden feeling. On the other hand, colourful furniture pieces and symbolic objects with a surreal touch invite guests to play and get carried away.


