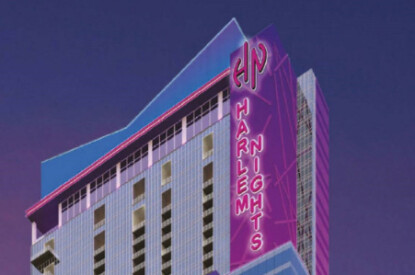Operator News
US – Las Vegas Planning Commission considering Harlem Nights themed casino in Historic Westside
By Phil - 13 April 2023
A proposal for a Harlem Nights-themed casino has been put forward for the Historic Westside of Las Vegas with developers wanting to build a 60-story casino development with a 764-room hotel and more than 450 multi-family residential units.
The proposed casino resort for Jackson Avenue and F Street has been presented to the City of Las Vegas Planning Commission. The project will celebrate the Historic Westside where during the WWII era hotels and casinos were built to provide entertainment for African Americans and African American businesses flourished.
Developer Shlomo Meiri said: “It is time for the historical westside to get back to what it used to be. People been waiting for it for a long time, and nothing has been done. I would like the community to support it because if not now, when?”
Plans have now been submitted to the city with the project expected to take six years to complete.
Project consultant Lisa Mayo-DeRiso said it would be a game changer for the local community, ‘creating jobs, housing and economic development for the Historic Westside which desperately needs it.’
“The ultimate goal is to build something wonderful,” she added. “Of course, we would consider everything that’s put in front of us. If they say, ‘You have to go down some floors’, we’d consider that and look at that.”
The first floor features the existing legal non-conforming 6,650 non-restricted gaming area,the hotel lobby, and a restaurant and café both with outdoor seating. The third floor features a lounge area. Spanning from the third floor to the 10th floor is a 900-seat performing arts theater. A variety of retail spaces are included on the fifth floor. On the seventh floor, are a nightclub, restaurant, and management services for the apartmentportion of the tower.
The ninth floor is the end of the parking garage portion with mechanical equipment. The 10th floor, the top of the tower’s base includes the poolamenity deck, a lounge, a health club featuring a gym and massage rooms, as well asadditional offices for the hotel. The tower is broken into two distinct segments, with the taller 687-foot east-to-west portion of the tower containing the residential units whereas the smaller 351-foot north-to-south portion of the tower containing the hotel units.
Overall the tower features 47 floors of multi-family residential and 27 floors of hotel rooms with some containing multi-story units or rooms. On top, the 60th floor features a restaurant and bar with outdoor seating included. Spread intermittently throughout the development are 180 studio, 90 one-bedroom, 180 two-bedroom, and eight three-bedroom units. At 458 total residential units, the multi-family portion of the project alone has a density of 234.87 units per acre on the 1.95-acre site.


