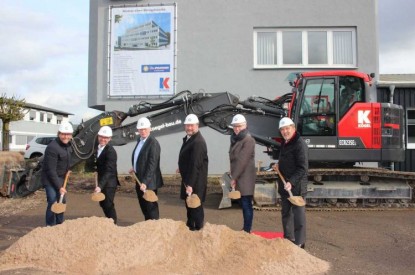Supplier News
Germany – Gauselmann to extend Espelkamp headquarters in Merkur-Allee
By Phil - 9 March 2020
Following the construction of its three-story office building in 2019, the Gauselmann Group is planning to expand its corporate headquarters in Espelkamp on Merkur-Allee again. The new office building will be built over five staggered floors. Construction is scheduled to start in mid-April 2020.
With a total area of almost 7,000 square meters, the new building offers space for up to 300 workplaces. The building, which covers 1,620 square meters on the ground and first floors, measures 42 meters in depth and 42 meters in length. The usable area on the 2nd floor covers 1,280 square meters and the tiered floors on the 3rd and 4th floors each have 870 square meters. A partial basement with an area of 650 square meters is intended for building technology and as an archive area. In total, this results in a volume of 26,000 cubic meters of enclosed space.
The facade design of the new building will fit harmoniously into the existing building. “The continuous growth in many business areas of the Gauselmann Group requires more space in the company – this is how the idea arose at the Espelkamp location to build another office complex. In addition, we plan to centralize the subsidiary XTiP sports betting, so that an expansion of office capacity was necessary. We want to pool the staff at one location so that we can adapt to changing market conditions even more efficiently in the future,” explained Paul Gauselmann at the press conference on the groundbreaking ceremony.
The building will be used by the Human Resources department of the Gauselmann Group, which has been increased enormously in terms of personnel in the past few years. In addition, the subsidiaries Merkur Immobilien, the company’s real estate management, and BEIT as the group-wide IT service provider will move into the building. As the main user with around 130 state-of-the-art IT workstations, BEIT will now work centrally in one building for the first time in the new building.
The interior design of the new building stands out due to its modern spatial planning in the form of open working environments. In advance, the usage needs were explicitly queried and newly determined. A 90 square meter “Gauselmann Workspaces” model room concept was installed specifically for this purpose in an existing building. In the planning phase, all departments that will move into the new building had the opportunity to test different room concepts and workplace designs in practice and to select a suitable design for themselves. In addition, the “Gauselmann Workspaces” sample area can also be tried out by other departments and used as the basis for new workspace concepts.
“The new room concept is an enormous step forward. A modern, successful company also includes advanced room concepts and workplace designs. I am certain that both employees and employers will benefit from the new, more open and communicative work space concept,” said Richard Grobecker, Merkur Immobilien.
Heinrich Vieker, Mayor of Espelkamp, added: “The construction is a renewed commitment by the Gauselmann Group to the city of Espelkamp, which I am very pleased about. As a large commercial enterprise and an important employer in the region, I am proud that the Gauselmann family continues to strengthen and expand the Espelkamp location. This is a big win not only for the company’s employees, but also for the entire region.”
Caption: Armin Gauselmann (Deputy CEO), Lars Reichel (Merkur Immobilien), Richard Grobecker (Merkur Immobilien), Heinrich Vieker (Mayor of the City of Espelkamp), Frank Kögel (general contractor Kögel Bau ) and Paul Gauselmann


